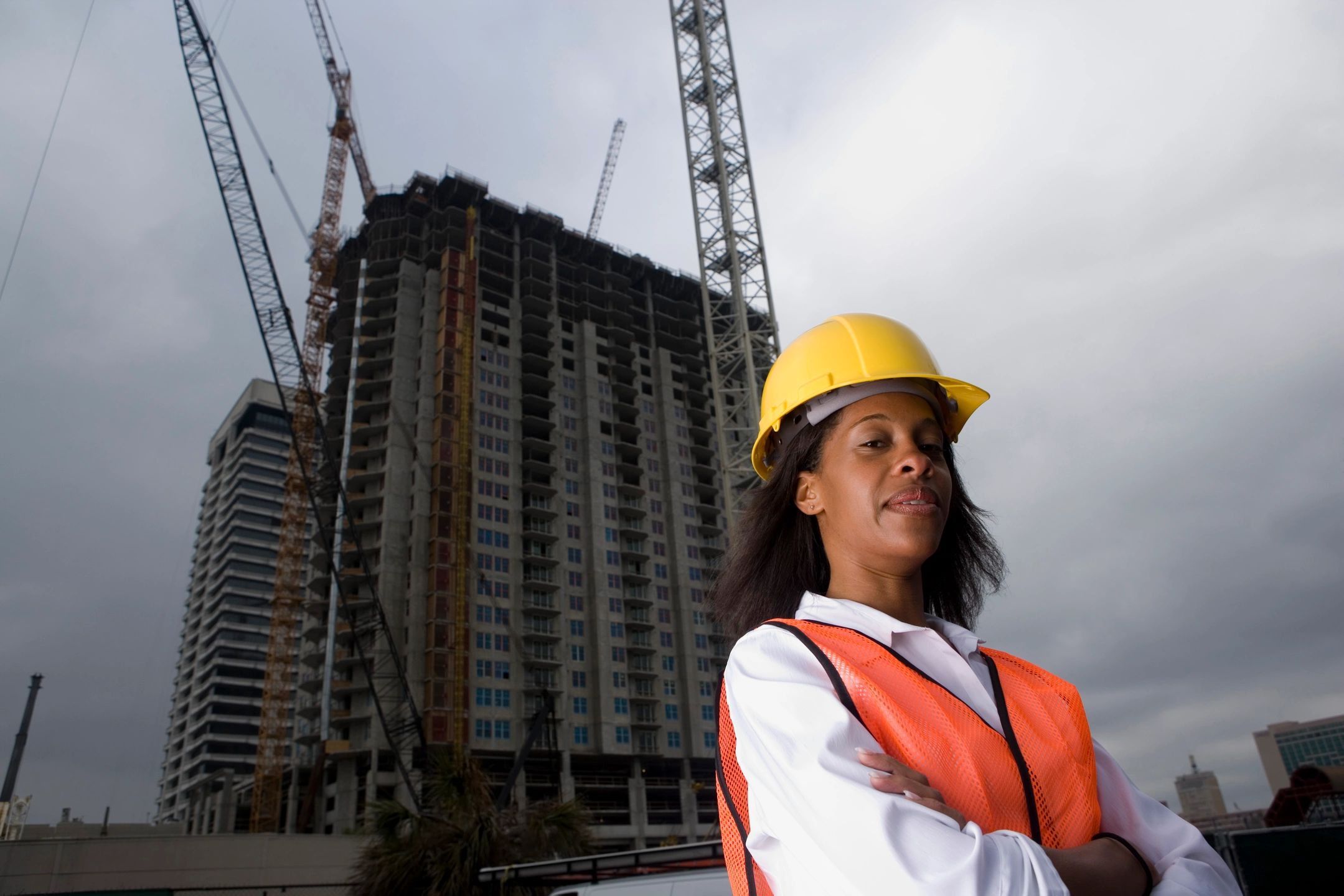Contracting opportunity
Description of Work:
This project constructs a multi-story unaccompanied housing (UH) facility consisting of eighty-nine (89) two-bedroom market-style units for housing personnel (108,823 SF), demolition of seven existing UH facilities, and construction of an Alert Facility (AF) (10,226 SF). The UH facility will consist of apartment modules with sleeping and living areas, a kitchen, bathrooms, and in-module laundry facilities. The facility will also include administrative offices, building support areas, a multipurpose room, vending areas, and other common use spaces. The facility will have a structural-steel frame with concrete masonry and slab-on-grade on pile foundation system. The facility will be constructed of concrete block walls faced with brick veneer and a sloped standing seam metal roof. This project includes one combination passenger/freight elevator and generator. Special construction features include a Secure Compartmented Intelligence Facility. Site preparation includes clearing, earthwork, stream clearing, and demolish pavement and storm sewer. Special foundation features include pile foundations. Paving and site improvements include concrete asphalt for road access, dumpster pad, perimeter fencing, gates, vehicle barrier system, pavers, sidewalks, landscaping, irrigation, flagpole, surface parking for approximately 190 vehicles, underground retention system, playing fields/courts, gazebo/grill, equipment wash rack, and storm water controls. Electrical utilities include fire alarms, energy saving electronic monitoring and control system, transformer substation, and information systems. Mechanical utilities include water lines, storm sewer, sanitary sewer lines, natural gas distribution, manholes, gravity sewers, and fire protection system. Project will require environmental monitoring for hazardous materials and UXO screening and remediation. The estimated construction cost is between $25-$100 million.
Download Documents

